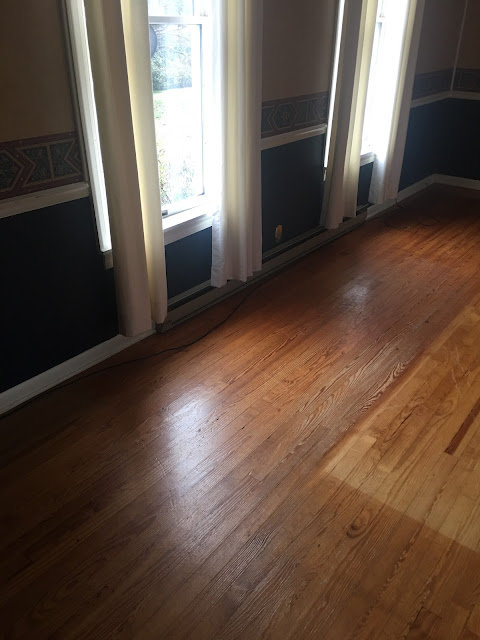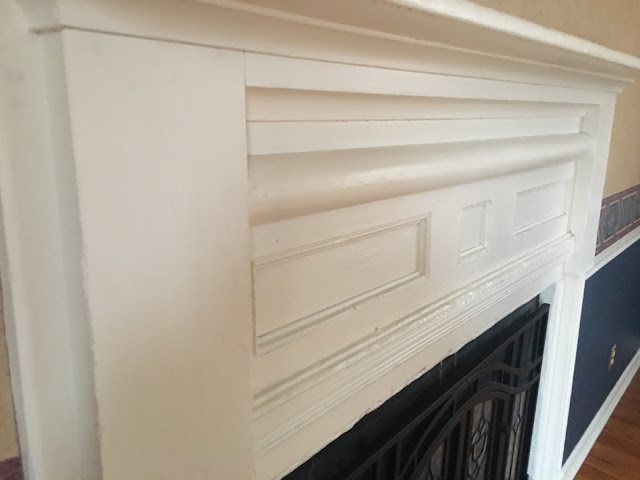All about potential
I know, this is a food blog. But I can share another secret with you about my goals for 2019? I committed to erase all restrictions and JUST WRITE.
I was feeling bashful because it's been a while, and with two small children I'm not cooking much that feels shareable. But really, I was waiting for the "perfect" new recipe, the "perfect" blog post narrative, and the "perfect" photos to go with it. That's a nonstarter. That's not how I created Good Gracious Food and all it creates is two years of a dormant blog. Whoops.
The alternative then is JUST WRITE-- unplanned, imperfectly, and not even about food. The little blue house has inspired us again in yet another way. It's giving me a reason to write for you, immediately and kind of urgently, to share the excitement and terror and progress that is happening in our lives. In fact, one of the first things my friends all said when I told them about the house: "You realize you have to blog about this." But if I wait for a perfect post it will never happen! So I'm not going to wait for perfect plans or brand strategy before taking a step forward and sharing this with you.
I was doubly inspired when I listened to the latest episode of the YHL podcast, where they encouraged those of us undertaking home projects to "act like bloggers" and document everything. It helps process all of the excitement and disappointments along the way and set the stage for some pretty celebration at each stage. I love that. Celebrating little-by-little progress is my jam.
With that little bit of explanation, let's meet and greet the little blue house with an inside tour. Think of it as the official "before" as our renovation plans take shape.
Hello kitchen! When we first visited the house we were so encouraged to see this space first and realize that it's livable, no major renovation required right away. We love the skylight over the island letting in lots of natural light, the windows overlooking the deck and backyard, and the quirky window over the sink. I'm dreaming of a giant chalkboard wall along that long halfwall.
Hello future living room! The sellers were using this room as a dining room. But since it's huge and right off the kitchen, we knew immediately we'd want to use it as a living room/family room. It's nice and cozy. We love the original fireplace with the monster mantle and the cool old staircase to the attic level with an original door. This is part of the center section of the house that dates back to roughly the early 1800s.
Hello weird hallway and tiny yellow bathroom! This was an addition in the 1970s that we later learned connected two detached original buildings. The tiny bathroom inspired us to transform this wing of the house into a master suite with bath/closet. On the other side of the hall, not pictured here, is the current front door and front porch to nowhere, which will become our master bath. And that window you see will be our new front door instead! See the driveway/carport right outside?
Hello future master bedroom! The sellers were using this space as their living room, but it feels miles away from the kitchen and the rest of the house. As soon as we saw it we knew it should be the master bedrooms for us instead. These giant ceilings and windows make the room feel regal, historic, but cheerful. We will refinish the floors but preserve the layout and symmetry of the space that makes it feel old world and romantic. And don't worry, the curtains over the strip heaters will be long gone.
Hello cool upstairs attic rooms! We are blown away by the historic charm and potential in these loft spaces, plus the amazing skylight views. There are two rooms up here at the top of the stairs, spanning the center section of the house. Kevin envisions an office and mixing room on one side (with the door) and the open side could be a yoga space or a loft for the boys when they are older. BONUS, we found an additional attic space over the master later that we can use for storage and keep these rooms free for livable space.
Hello crazy sunroom with hot water heater in the middle! We were totally befuddled by this room, frankly, and I asked our contractor just to close it off and we'd deal with it later. The access is literally a steep staircase drop down from a bedroom where our kids will be, so I threw my hands up. But he didn't settle and we shouldn't have either. Instead, he's proposed moving the hot water heater as part of our new master bath plan. That means we'll have this entire sunroom area for growing plants, doing crafts, and rainy day play. It's like bonus square footage again!
Hello funky bathroom mudroom combo! We'd love to redo this space but it will have to wait until we've lived here a while and our kids are bigger. For now, there's a tub, two sinks, and laundry, so we'll make it work. Who needs a door for potty training anyway?
Having a hard time getting oriented? We did, too. So I took two videos during our walkthrough to document the space. In the first video, I am entering the house through the kitchen door, since there is no real front door!
Now that you've seen the video and pictures, here's a rough layout we drew to show where everything is currently located. This like looking down on the house, and you would enter through the kitchen on the left and walk through like I did in the video.
There you have it: The Before.
Next up, I'll share some more photos of the exterior, our contractor's genius design plan, and the exciting beginning of Demo Day.
The alternative then is JUST WRITE-- unplanned, imperfectly, and not even about food. The little blue house has inspired us again in yet another way. It's giving me a reason to write for you, immediately and kind of urgently, to share the excitement and terror and progress that is happening in our lives. In fact, one of the first things my friends all said when I told them about the house: "You realize you have to blog about this." But if I wait for a perfect post it will never happen! So I'm not going to wait for perfect plans or brand strategy before taking a step forward and sharing this with you.
I was doubly inspired when I listened to the latest episode of the YHL podcast, where they encouraged those of us undertaking home projects to "act like bloggers" and document everything. It helps process all of the excitement and disappointments along the way and set the stage for some pretty celebration at each stage. I love that. Celebrating little-by-little progress is my jam.
With that little bit of explanation, let's meet and greet the little blue house with an inside tour. Think of it as the official "before" as our renovation plans take shape.
Hello kitchen! When we first visited the house we were so encouraged to see this space first and realize that it's livable, no major renovation required right away. We love the skylight over the island letting in lots of natural light, the windows overlooking the deck and backyard, and the quirky window over the sink. I'm dreaming of a giant chalkboard wall along that long halfwall.
Hello future living room! The sellers were using this room as a dining room. But since it's huge and right off the kitchen, we knew immediately we'd want to use it as a living room/family room. It's nice and cozy. We love the original fireplace with the monster mantle and the cool old staircase to the attic level with an original door. This is part of the center section of the house that dates back to roughly the early 1800s.
Hello weird hallway and tiny yellow bathroom! This was an addition in the 1970s that we later learned connected two detached original buildings. The tiny bathroom inspired us to transform this wing of the house into a master suite with bath/closet. On the other side of the hall, not pictured here, is the current front door and front porch to nowhere, which will become our master bath. And that window you see will be our new front door instead! See the driveway/carport right outside?
Hello future master bedroom! The sellers were using this space as their living room, but it feels miles away from the kitchen and the rest of the house. As soon as we saw it we knew it should be the master bedrooms for us instead. These giant ceilings and windows make the room feel regal, historic, but cheerful. We will refinish the floors but preserve the layout and symmetry of the space that makes it feel old world and romantic. And don't worry, the curtains over the strip heaters will be long gone.
Hello cool upstairs attic rooms! We are blown away by the historic charm and potential in these loft spaces, plus the amazing skylight views. There are two rooms up here at the top of the stairs, spanning the center section of the house. Kevin envisions an office and mixing room on one side (with the door) and the open side could be a yoga space or a loft for the boys when they are older. BONUS, we found an additional attic space over the master later that we can use for storage and keep these rooms free for livable space.
Hello crazy sunroom with hot water heater in the middle! We were totally befuddled by this room, frankly, and I asked our contractor just to close it off and we'd deal with it later. The access is literally a steep staircase drop down from a bedroom where our kids will be, so I threw my hands up. But he didn't settle and we shouldn't have either. Instead, he's proposed moving the hot water heater as part of our new master bath plan. That means we'll have this entire sunroom area for growing plants, doing crafts, and rainy day play. It's like bonus square footage again!
Hello funky bathroom mudroom combo! We'd love to redo this space but it will have to wait until we've lived here a while and our kids are bigger. For now, there's a tub, two sinks, and laundry, so we'll make it work. Who needs a door for potty training anyway?
Having a hard time getting oriented? We did, too. So I took two videos during our walkthrough to document the space. In the first video, I am entering the house through the kitchen door, since there is no real front door!
Now that you've seen the video and pictures, here's a rough layout we drew to show where everything is currently located. This like looking down on the house, and you would enter through the kitchen on the left and walk through like I did in the video.
There you have it: The Before.
Next up, I'll share some more photos of the exterior, our contractor's genius design plan, and the exciting beginning of Demo Day.




























Comments
Post a Comment